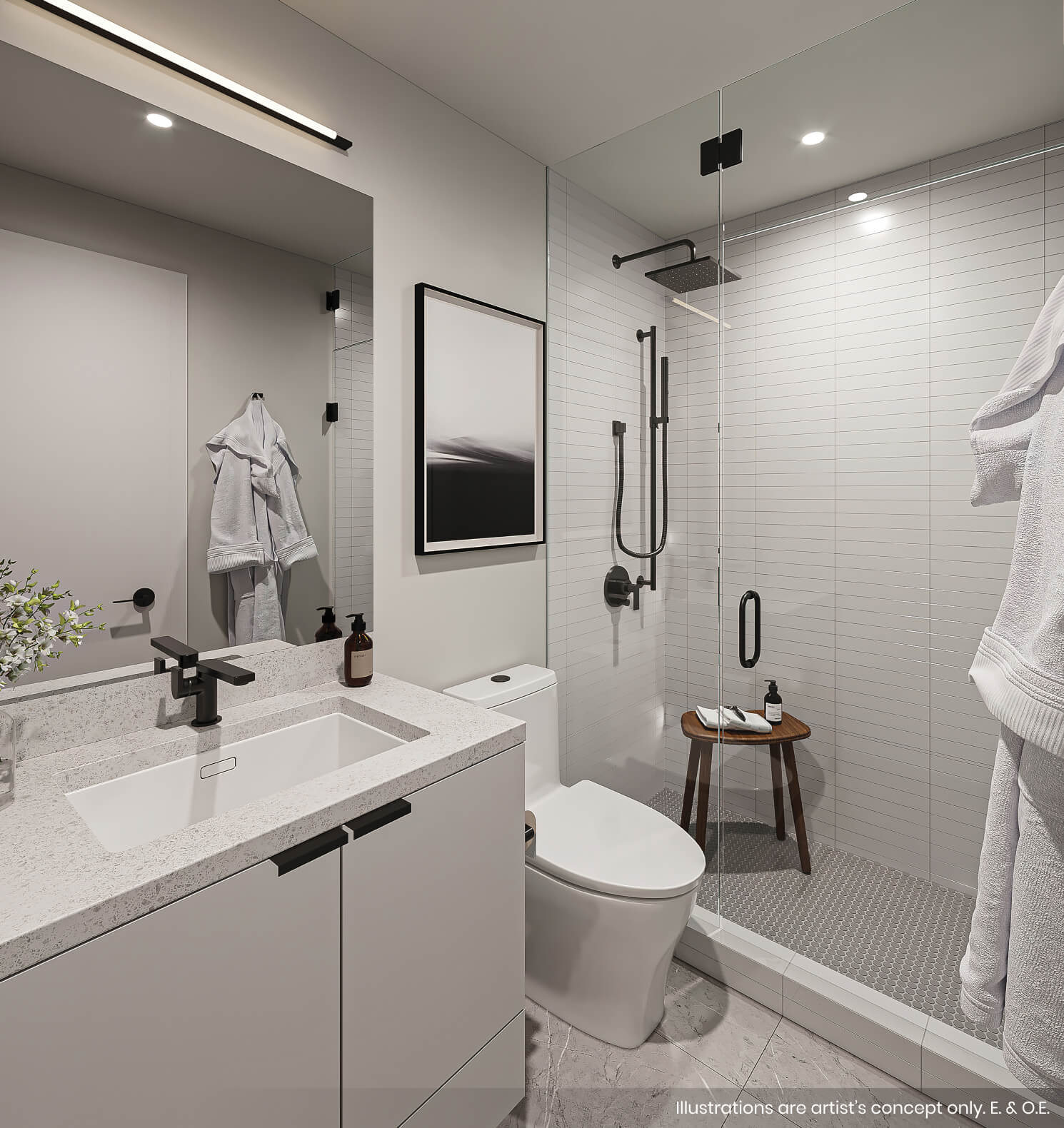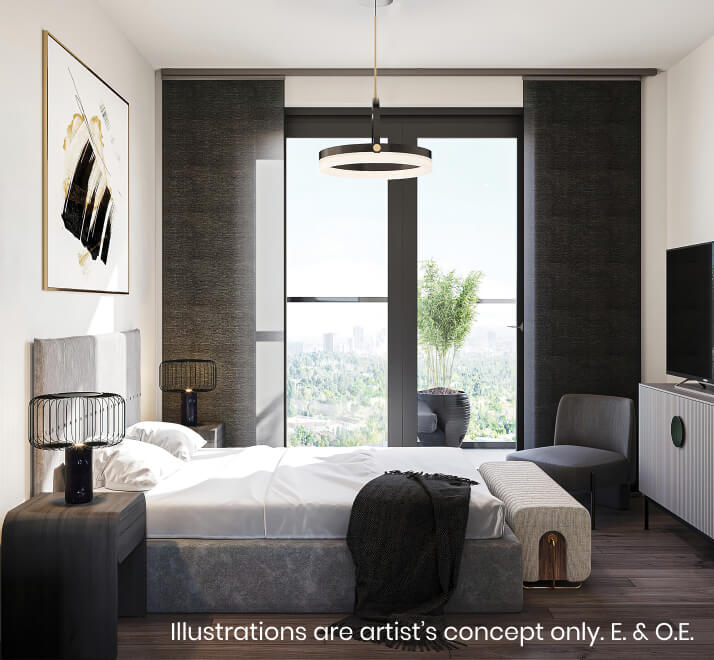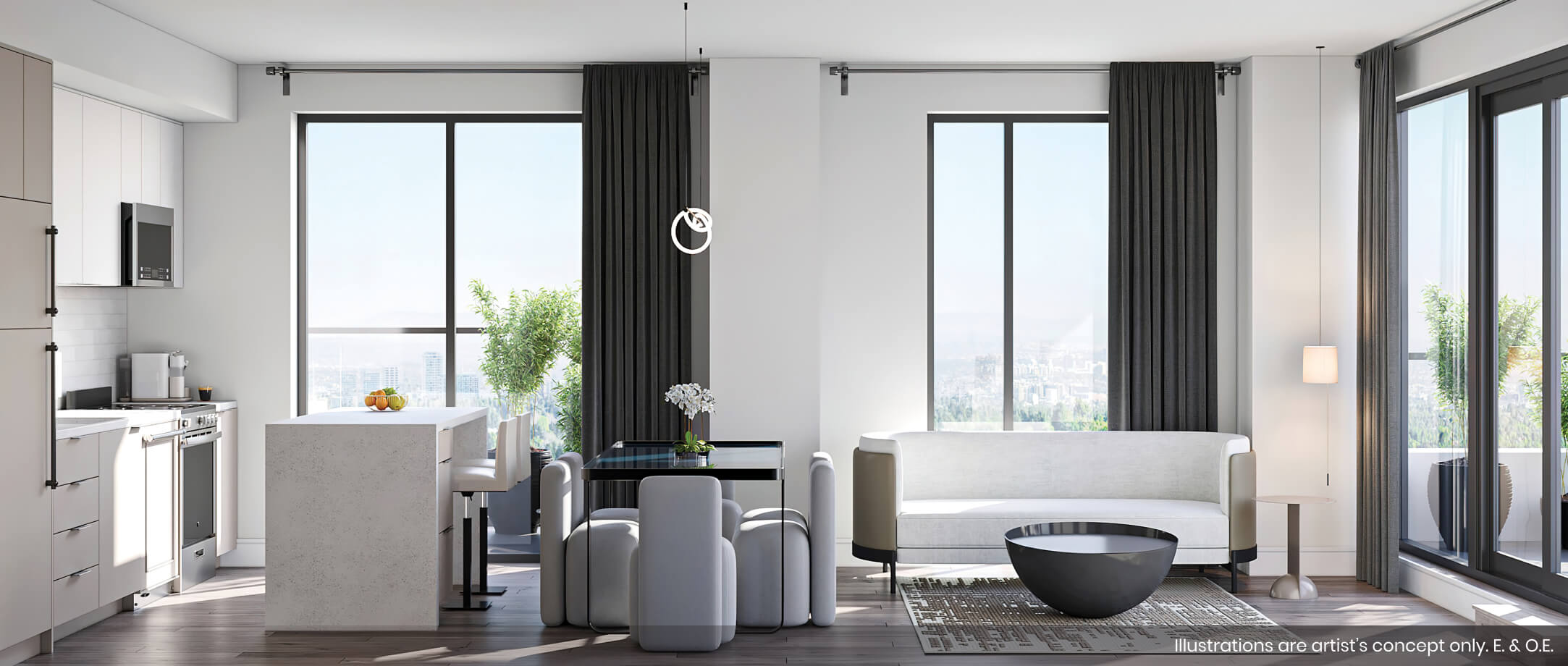Features & Finishes

Please see provisions in Schedule “A” relating to the Purchaser’s rights to select finishes and Vendor’s rights to install substitute materials and finishes. The Vendor reserves the right to substitute any materials used in construction of the Unit provided that such substitute materials are of equal or better quality than those represented to the Purchaser.
The Vendor further reserves the right to make minor changes or modifications in the plans and specifications at its discretion. The determination of whether or not same are minor shall be made by the Vendor’s Architect.
Vendor is not responsible for shade differences occurring from different dye lots or for variations including in colour, shade, texture and veining in materials including with respect to tile, carpets, hardwood or laminate flooring, cabinetry, natural or manufactured stone, bricks, trim and doors. Samples viewed when choices are made from Vendor’s samples are only a general indication of material selected. Details of windows and doors on all elevations and location of exterior lights may not be exactly as shown on renderings.
Finished floor height and built-in noise attenuation measures may cause ceiling heights to vary in some areas. Drop ceilings and bulkheads will occur to accommodate HVAC and structural requirements.
- Approximately 9 ft. ceilings (excluding drop ceiling and bulkhead areas)
- Choice of laminate floor colour from builder’s samples in entry corridor, living/dining areas, bedrooms, kitchens and den/libraries
- Baseboard with painted door casings
- Solid core suite entry door with deadbolt lock and security viewer
- Contemporary hollow core slab interior doors or slider(s), as per plan
- Swing doors and/or sliding glass doors, as per plan
- Glass sliding and/or swing patio doors for access to balconies and/or terraces, as per plan
- Contemporary hardware
- Rod and wire shelving in closets
- White paint throughout suite
- Energy efficient lighting
- Designer appointed cabinetry with choice from three design palettes from builder’s samples
- Soft close cabinetry
- Under cabinet lighting
- Undermount stainless steel sink, with single-lever retractable faucet
- Ceramic tile backsplash
- Quartz countertops
- Kitchen, as per plan
- 24” stainless steel fridge/freezer
- 24” stainless steel dishwasher
- 24” slide-in range with cooktop
- Over the range microwave/exhaust
- Designer appointed cabinetry with choice from three design palettes from builder’s samples
- Quartz vanity countertops with undermount sink in bathrooms
- Designer series faucets
- Vanity mirror
- Contemporary water-efficient toilet
- Any bathtub to be a soaker tub with full height ceramic or porcelain tile surround, as per plan
- Any shower stalls to be glass-enclosed with full height ceramic or porcelain tile surround and rain shower head, as per plan
- Porcelain tile floor in master ensuite and guest bathrooms, as per plan
- Pressure balanced valves on all tubs and showers
- Privacy lock on all bathroom doors
- Laundry area floor finished in porcelain tile
- Stacked washer-dryer
- Energy efficient heat pump unit with in-suite control over heating and cooling
- Pre-wired for telephone, television and internet as per plan
- Light fixture(s) or surface-mounted lighting provided in foyer, bathroom, walk-in closet, as per plan.
- Junction box in kitchen over island, den and bedroom, as per plan.
- Smoke and carbon monoxide detector
- In-suite sprinkler system
- Bathroom exhaust fan vented to exterior
- Suite entry security system
- Please see provisions in Schedule “A” relating to the Purchaser’s rights to select finishes and Vendor’s rights to install substitute materials and finishes. The Vendor reserves the right to substitute any materials used in construction of the Unit provided that such substitute materials are of equal or better quality than those represented to the Purchaser.
The Vendor further reserves the right to make minor changes or modifications in the plans and specifications at its discretion. The determination of whether or not same are minor shall be made by the Vendor’s Architect.
Vendor is not responsible for shade differences occurring from different dye lots or for variations including in colour, shade, texture and veining in materials including with respect to tile, carpets, hardwood or laminate flooring, cabinetry, natural or manufactured stone, bricks, trim and doors. Samples viewed when choices are made from Vendor’s samples are only a general indication of material selected. Details of windows and doors on all elevations and location of exterior lights may not be exactly as shown on renderings.
Finished floor height and built-in noise attenuation measures may cause ceiling heights to vary in some areas. Drop ceilings and bulkheads will occur to accommodate HVAC and structural requirements.

